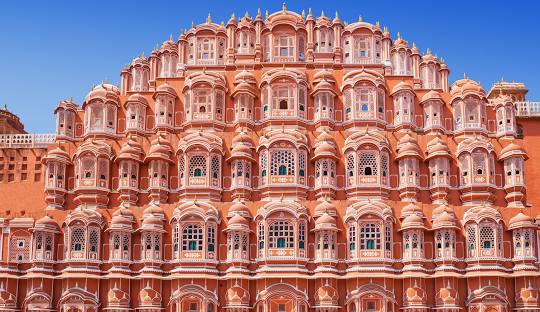
- Jan 25 2016
- Admin
- 12
- 3332
- Travel
Hawa Mahal
This palace is a five-storey pyramidal shaped monument that rises to about 50 feet (15 m). The top three floors of the structure have the width of a single room, while the first and second floors have patios in front of them. The front elevation, as seen from the street, is like a honeycomb with small portholes. Each porthole has miniature windows and carved sandstone grills, finials and domes. It gives the appearance of a mass of semi-octagonal bays, giving the monument its unique façade. The inner face on the back side of the building consists of chambers built with pillars and corridors with minimal ornamentation, and reach up to the top floor. The interior of the palace has been described as "having rooms of different coloured marbles, relieved by inlaid panels or gilding, while fountains adorn the centre of the courtyard".
Lal Chand Ustad was the architect. Built-in red and pink coloured sandstone, in keeping with the décor of the other monuments in the city, its colour is a full testimony to the epithet of "Pink City" given to Jaipur. Its façade with 953 niches with intricately carved jharokhas (some are made of wood) is a stark contrast to the plain-looking rear side of the structure. Its cultural and architectural heritage is a reflection of a fusion of Hindu Rajput architecture and Islamic Mughal architecture; the Rajput style is seen in the form of domed canopies, fluted pillars, lotus, and floral patterns, and the Islamic style is evident in its stone inlay filigree work and arches (as distinguished from its similarity with the Panch Mahal at Fatehpur Sikri).

